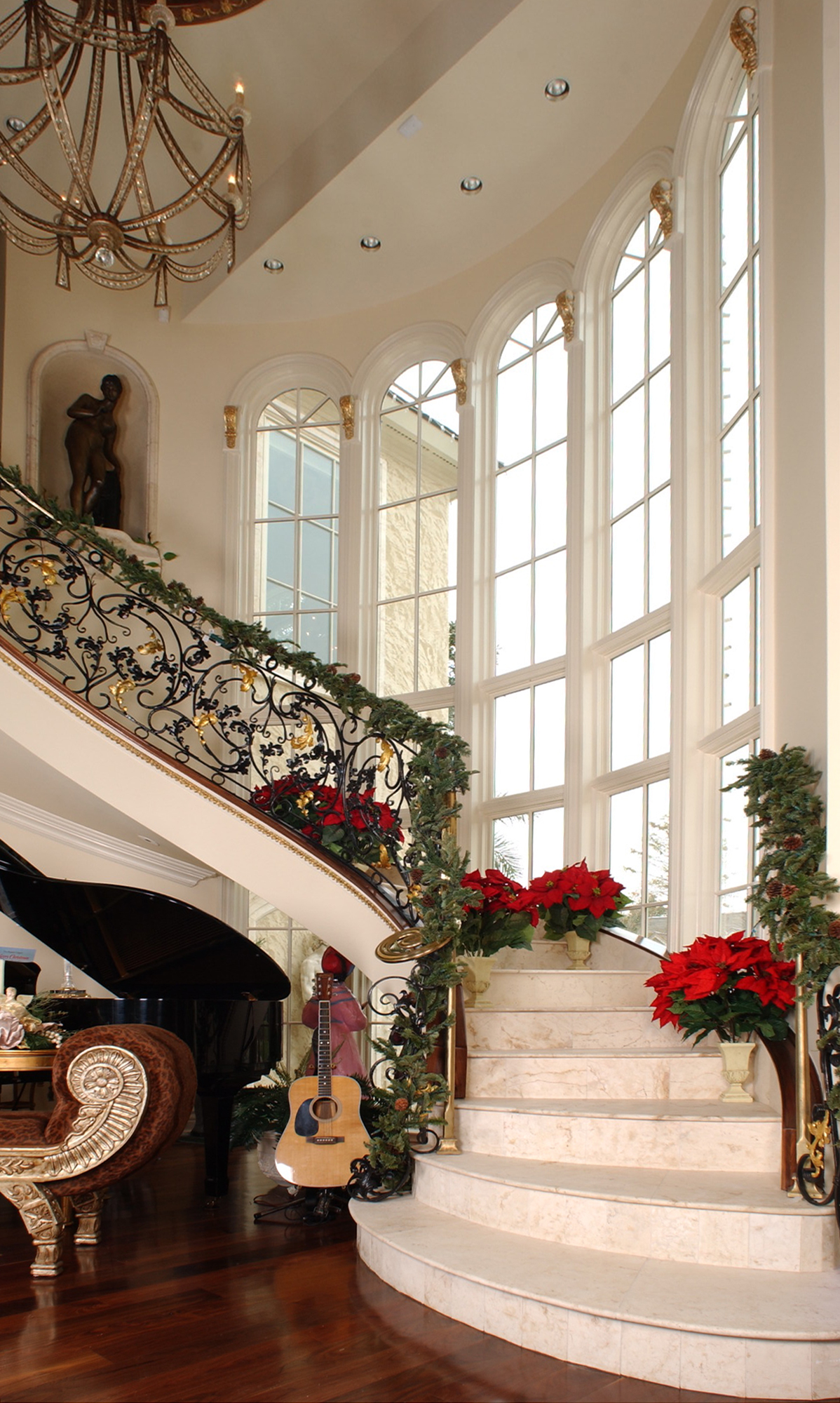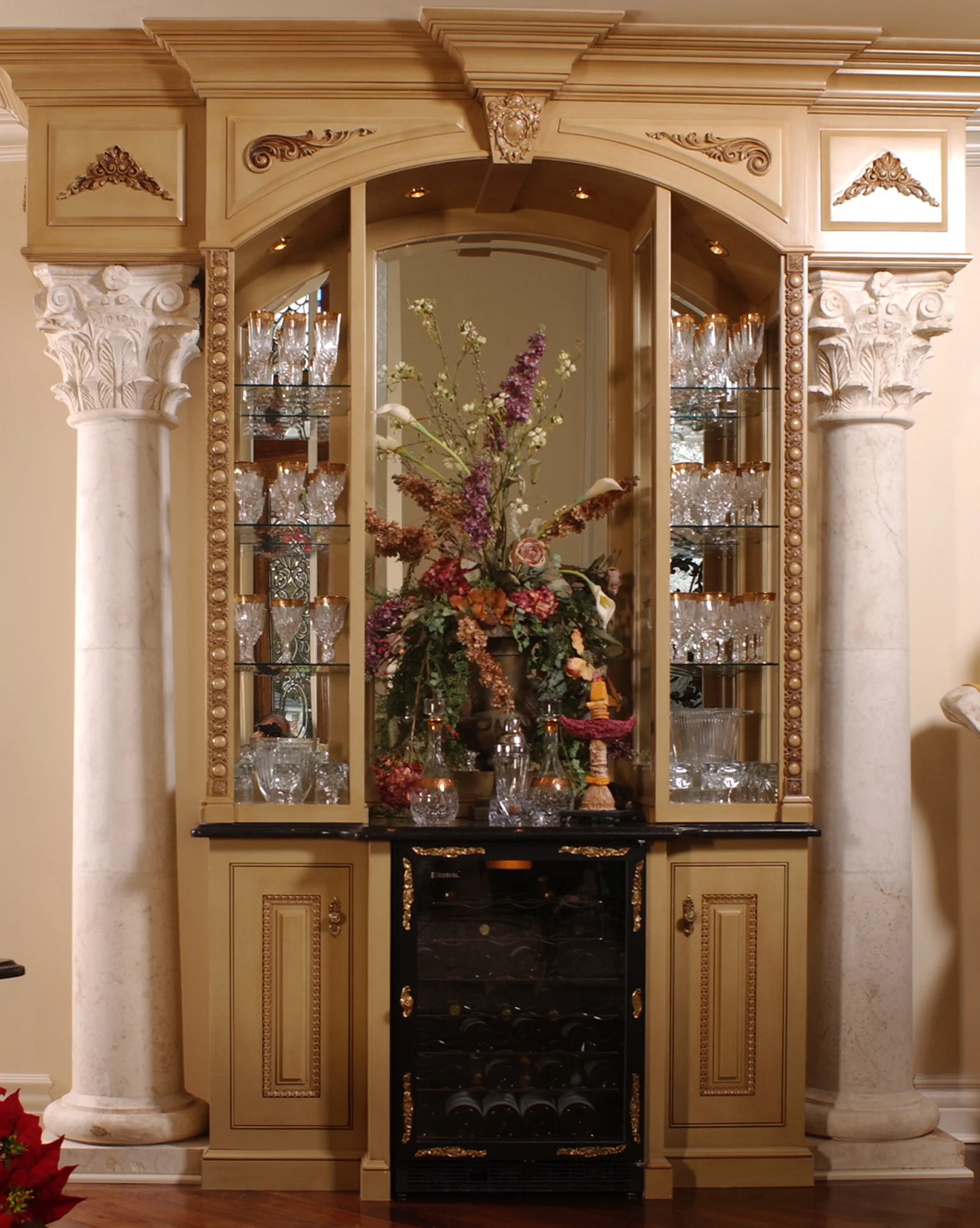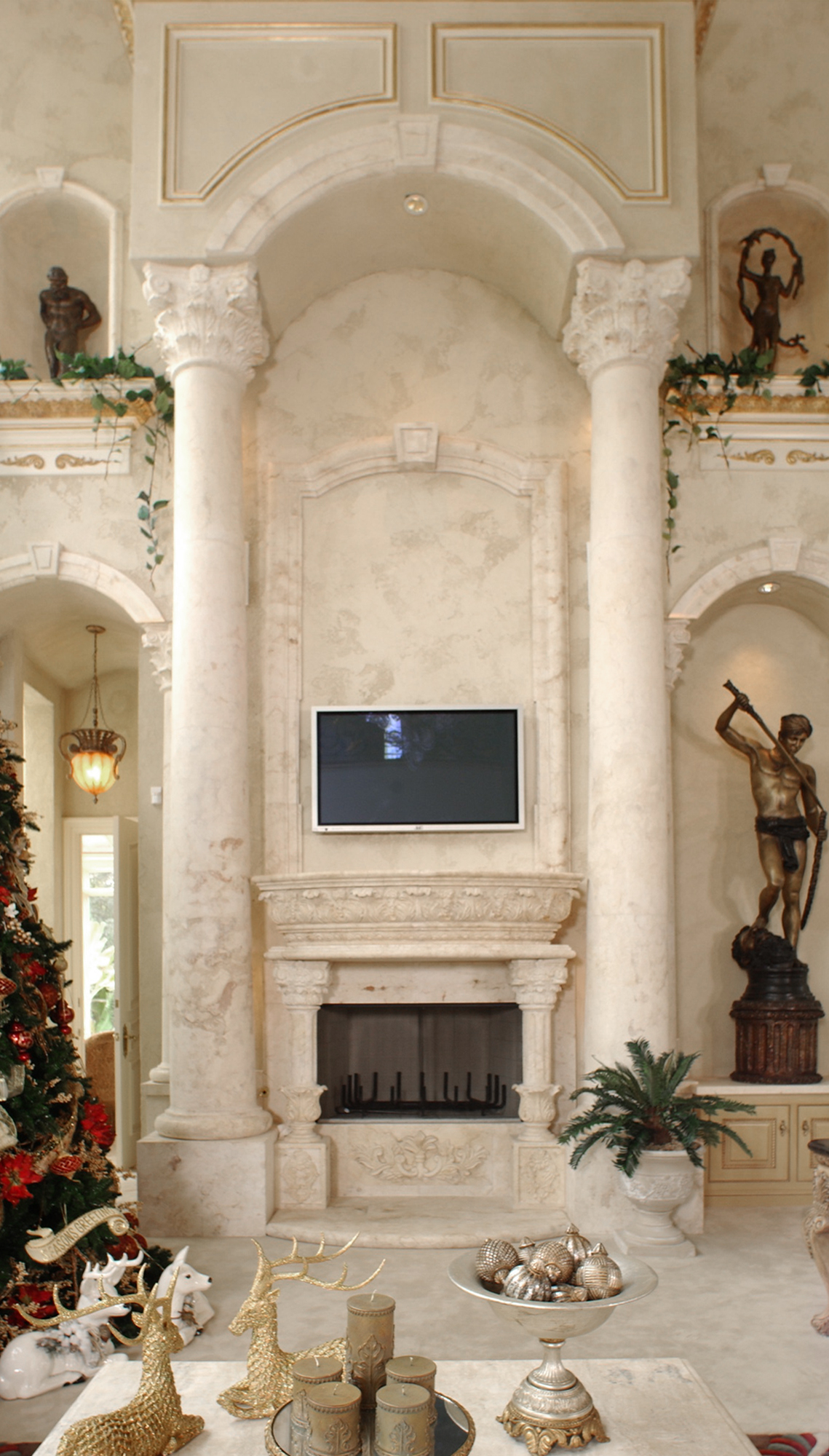New Orleans Westbank Mansion
Project Year: 2003
Architect: Bobby McKenzie
This New Orleans residence was designed by well known regional architect, Bobby Mc Kenzie, for an offshore logistics tycoon. The massive use of stone detailing is ample proof of a very generous budget.
The front portico rests on two twenty-five foot Corinthian columns and there are two flanking balconies with stone balustrades detailed with supporting brackets below. Immediately through the front doors on the right is seen the beautiful and graceful curving stone stairway and a custom cabinet flanked by two Corinthian columns. In front and to the left are seven Corinthian columns which support a second floor gallery where seven more Corinthian columns echo the ones below. Through these columns the massive twenty-foot tall mantel graces the right wall of the living room where it is flanked by custom niches with stone molding detail and two more Corinthian columns.
The master bedroom and bath are a tour de force of stone detail with a massive elaborately carved floor to ceiling mantel and four more Corinthian columns supporting the ceiling over the large master bathtub.









