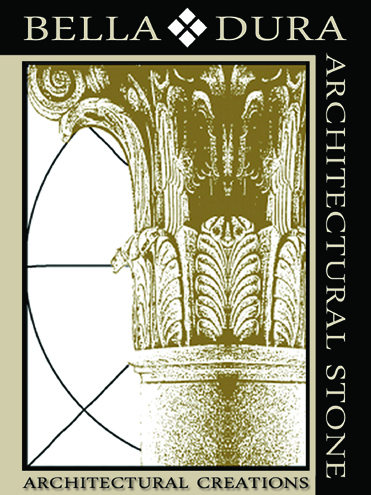Atlanta Federal Style Renovation
Project Year: Pre-2005
Emma Nasser
Architect: Roberto Gomez-Valdez, Wakefield Beasley & Associates
This classic Federal Style Atlanta Estate is hallmarked with the "Temple of the Winds" column order. The renovation of this brick home features our Macedonia Limestone classic architectural detailing. Architect Roberto Gomez-Valdez designed the elements for the restoration of this home. He is a Principal in the prestigious Wakefield Beasley & Associates of Atlanta, GA. and the Director of their Design Studio.
The name "Temple of the Winds" order is derived from and also known as the "Tower of the Winds". The source for this order is the Octagon Tower of Andronicus Cyrrhestes that lies near the base of the Acropolis in Athens, Greece and was probably built around 40 BC. The detail of the capital that distinguishes this order from the classic order is it's single row of acanthus leaves surrounding a single row of palm leaves. It is a simplified order from the highly detailed Corinthian order. The Temple of the Winds order maintains the elegance of the Corinthian order yet is more restrained and elegant. It's scale is easily expanded or reduced to compliment elevations. The Corinthian capital elaborate style lends itself more to monumental buildings and is more expensive to produce due to the details of the carving.
The Temple of the Winds order became popular in the 19th century in America to the present. Fine examples can be observed in the Virginia Governor's Mansion, the 1856 Sturdivant Hall in Selma, Alabama, the North Carolina State Capitol House of Representatives Chamber, Graceland mansion (1939), ICA & CA headquarters in New York, etc. To read more about this order look to Calder Loth, Senior Architectural Historian for the Virginia Department of Historic Resources and a member of the Institute of Classical Architecture & Classical America's Advisory Council.
The detailed architectural elements produced from our Macedonia Limestone on this estate include Quoins, custom door molding, cornice, Temple of the Winds detail scaled to surround the windows over the main entry door, custom window molding, sills, window head and decorative key, four eighteen foot solid columns flanking the entry, front porch paving, steps of stone treads and risers, and an Uxmal Limestone landing off of the front porch.
This provides a detail view of the eighteen foot tall Temple of the Winds column order. The quoins framing the side of the home are spaced and staggered as they stack up the wall. The windows are trimmed out with our Macedonia Limestone sills, frame molding, a window head with a decorative key. Above the cornice at the entry is a miniature version of the styled Temple of the Winds order surrounding the windows that are trimmed in stone with a decorative Key.
This provides a detail view of the Temple of the Winds column order framing out the windows over the front door. The decorative key sits atop the decorative window molding. Photography by Bella Dura
This provides a detail view of the eighteen foot tall Temple of the Winds column order. Note the single row of acanthus leaves surrounding a single row of palm leaves. This column is tapered.
The windows are surrounded with a rectangular stepped out custom designed molding produced from our Macedonia Limestone. Featured is a decorative key and stylized window head. At the top corners of the windows note the detail which is referred to as a “return”. This is a single piece of stone carved in the traditional “return” fashion where there is not a diagonal cut at the corners.
Carved from our Macedonia Limestone, this elegant fireplace is titled Arabesque. It is a raised hearth fireplace with a raised molding framing the firebox. The spiraled columns function as added support for the mantle.

