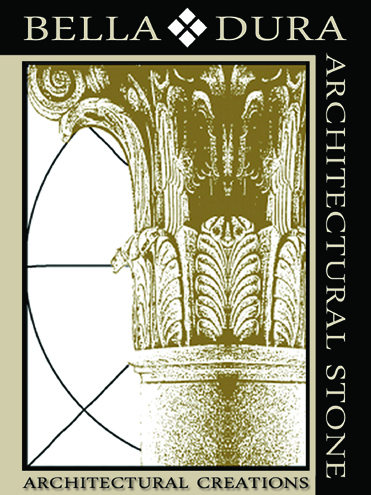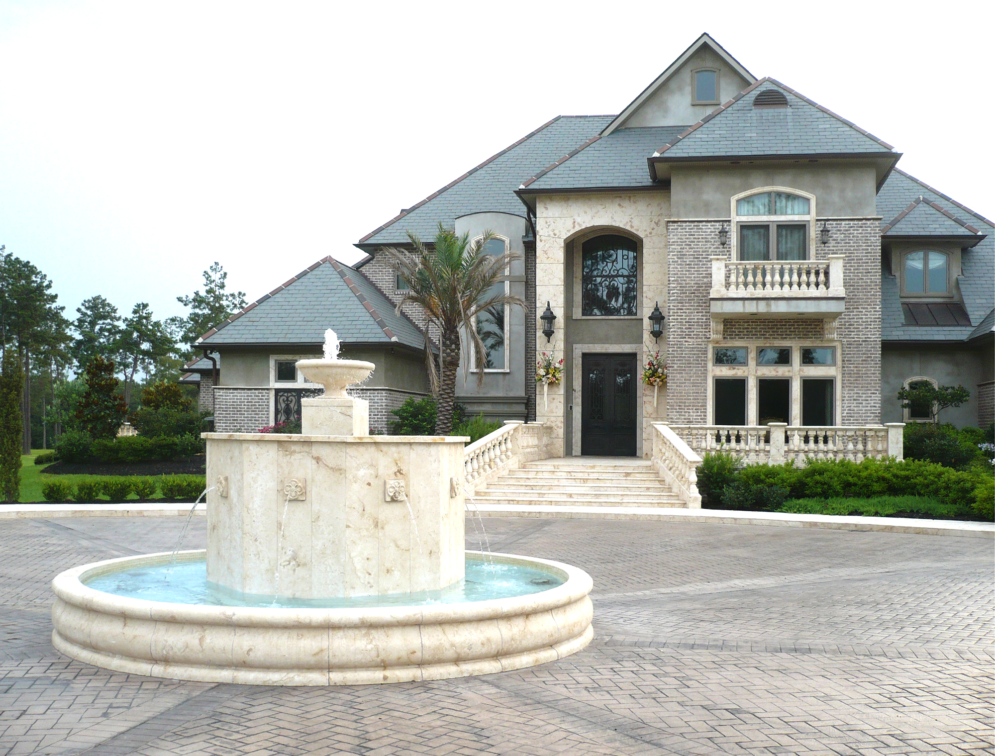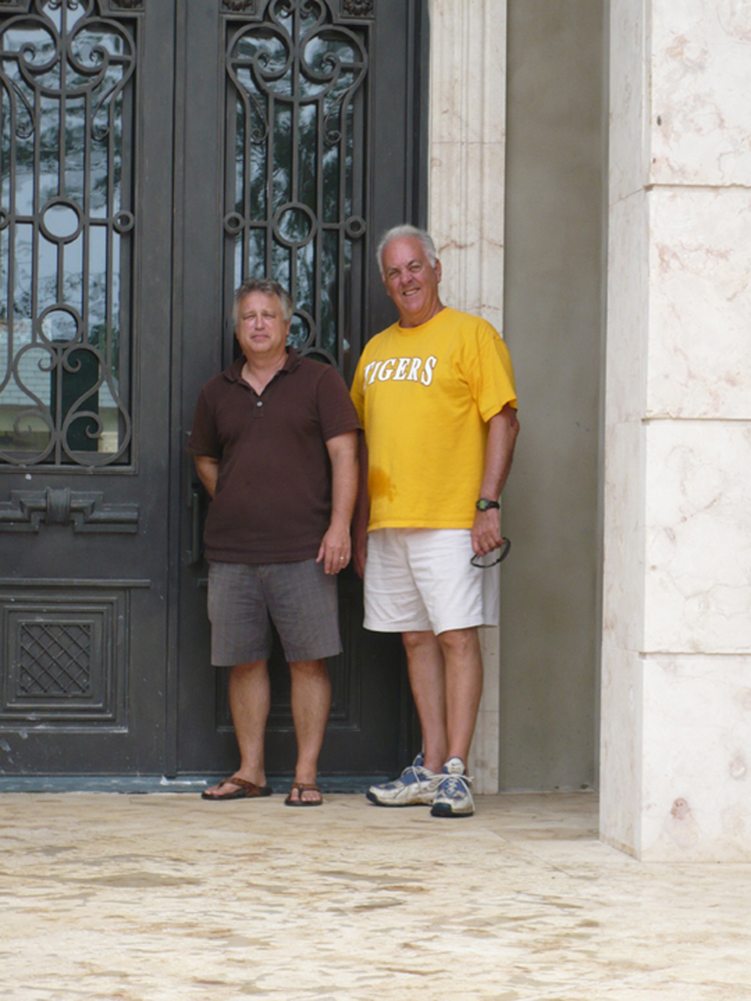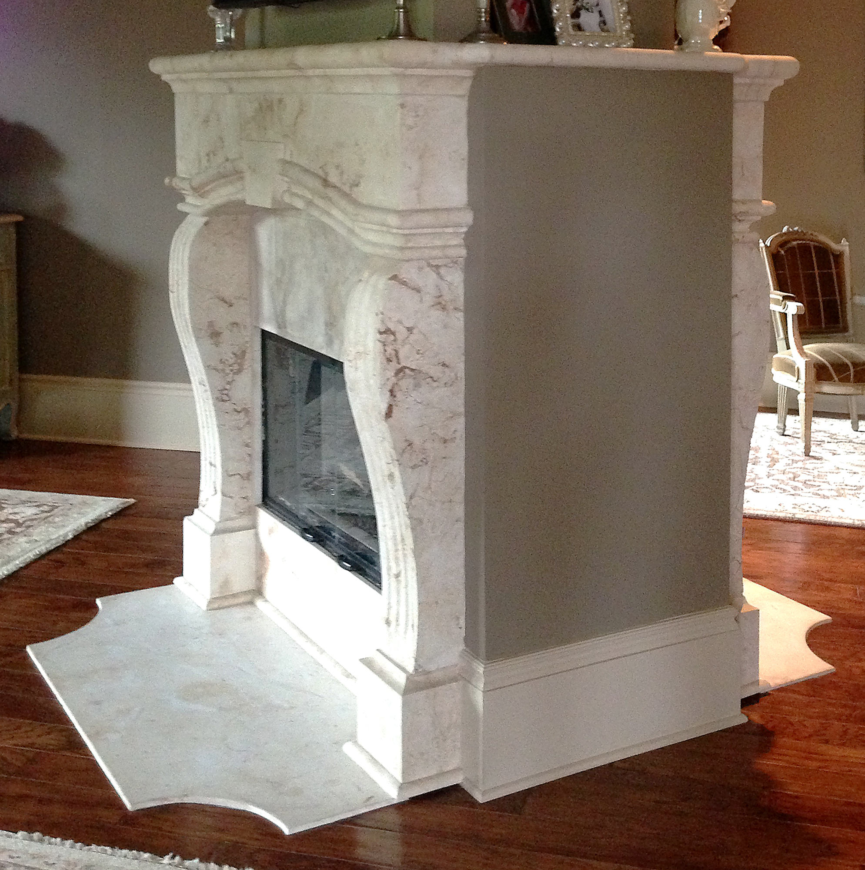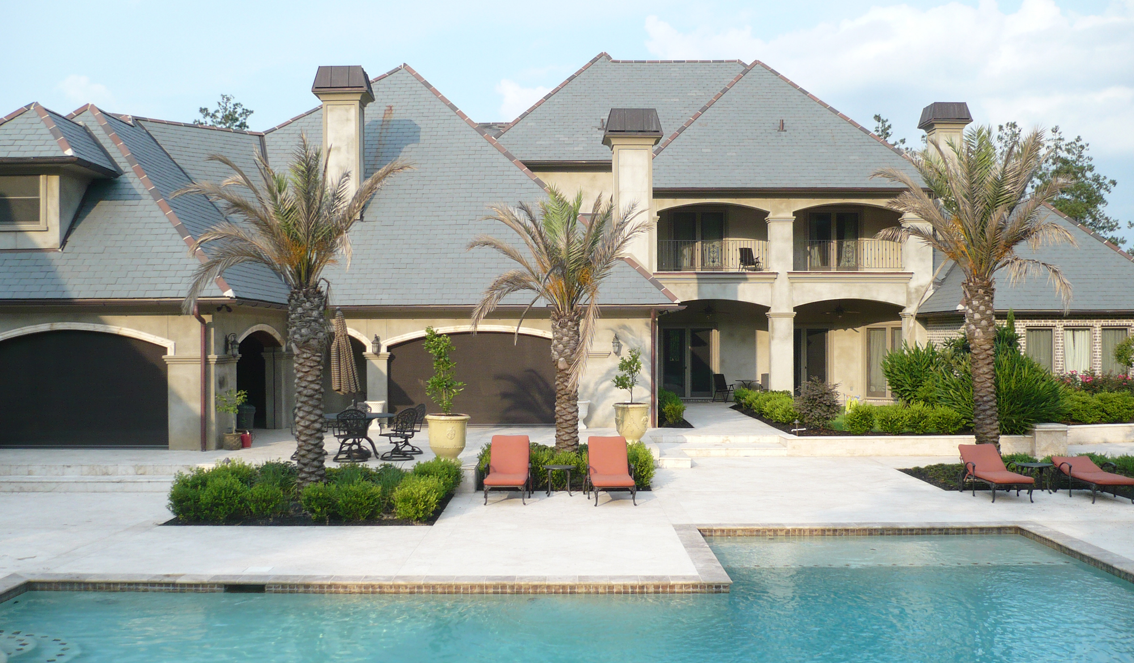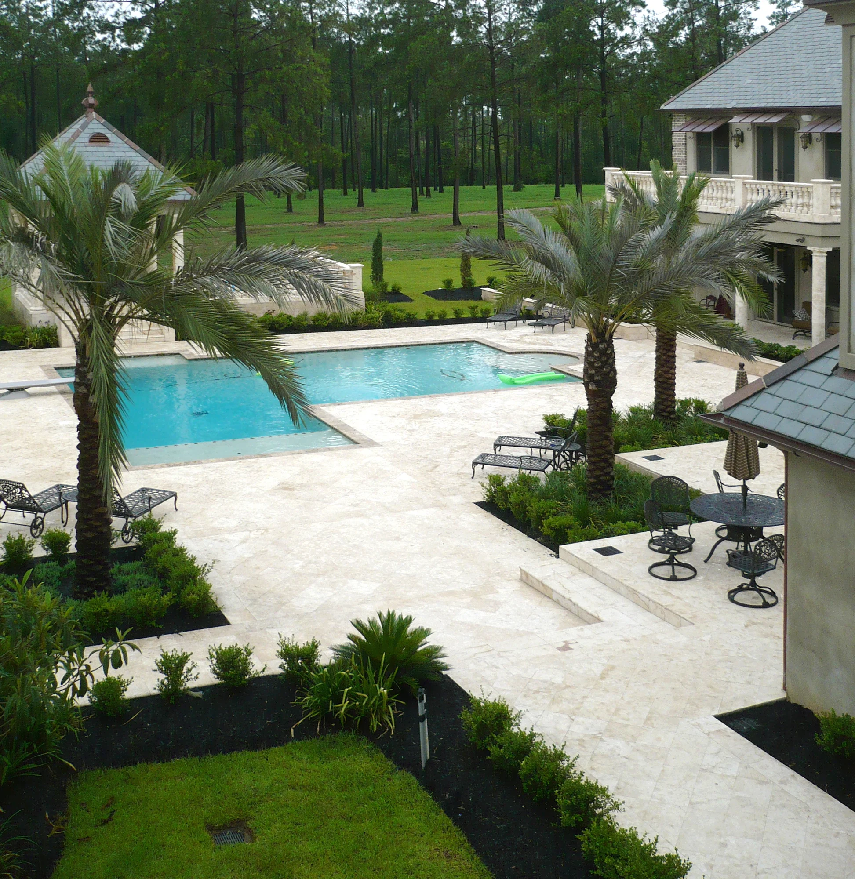Classic Country Estate
Project Year: 2009
Mark & Monta Leto
Designer: Don Gore Design Studio, AIBD, NCBDC
Landscape Architect: Dufreche-Perkins & Associates, LLC
Natural Stone: Bella Dura Architectural Stone
Don drew the plans for the largest residential project we ever worked on. We installed an incredible amount of stone, mostly our Macedonia limestone, in the form of columns (20), balustrades (200 linear feet), paving (8,000 square feet), mantles (5), etc., etc., and his knowledge of architectural detail made our job a lot easier and also made our stone truly stand out.
Bella Dura Architectural Stone provided all of the natural stone detailing for this estate & Don Gore of Don Gore Design Studio designed the house plans for this Classic Country Estate. Roy Dufreche of Dufreche-Perkins & Associates, LLC completed this masterpiece property by creating a masterplan for the grounds of this estate in Rural Tangipahoa Parish. The elegant formalities of the totality of this property are astounding. The interior, exterior, and landscape feature our Macedonia, Sisal, Uxmal and Ostra Limestone inclusive of structural columns, fireplaces, wainscoating, flooring, paving, fountain, pool, balustrade systems, fenestration, and much more. Photos by Bella Dura.
The butler's area is of direct service to the formal dining area. It features Macedonia Limestone tiles laid in a diagonal pattern. The six Macedonia Limestone Tuscan style columns viewable from this perspective are load bearing and support the upper stories of this home. This area is surrounded by our wainscot system designed by Bella Dura Architectural Stone. The wainscot is used extensively throughout the home with a double stacked wainscot system moving up the stairs to the second story.
Dufreche-Perkins and Associates was approached by the Client to provide a masterplan for the grounds of his new estate in Rural Tangipahoa Parish. Design features include an extensive formal landscape, large pool, and buildings in the classically proportioned rear-yard area, as well as gatehouse, fencing, and autocourt design elsewhere on the property. Lavish detail was incorporated into the structures designed to define a formal outdoor area within the larger, natural, property. Lighting, drainage, and irrigation design were all incorporated into the extensive construction involved at this property.
“It is difficult for us to adequately express how much Bella Dura and their people have meant to the building of our home. Without their incredible limestone, their very helpful and valuable design input, and their superb installation, our home would be just another big house.
The warmth and beauty of the natural stone bring the classical detailing to life and imparts a timeless quality that we do not believe could have been accomplished with any other material. The extensive use in both the exterior detailing and in the landscape elements serve to give our whole property a cohesive feeling of having been in place for years.
The interior use in unique elements like the wainscoting in our foyer and dining area and, especially, our grand staircase give such a special quality of elegance that we feel rewarded every time we look. The four beautiful mantles they crafted for us grace each space and feel uniquely ours. The double mantle in our master suite adds special warmth to this area. Of all the elements that make up our home, the natural stone is by far the most special and we are very grateful to have found Bella Dura. We will count them as friends forever.
I hug one of my columns every day
”
Elements Provided
Macedonia Limestone, Sisal Limestone, Uxmal Limestone
Natural Stone
Columns
Natural Stone Fireplace Mantels
Natural Stone Balustrade
Natural Stone Wainscot
Natural Stone Flooring and Paving
Fountain
Pool
Outdoor Shower
Window Surrounds
Natural Stone Arches
Natural Stone Entry
